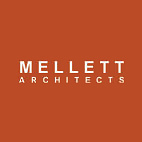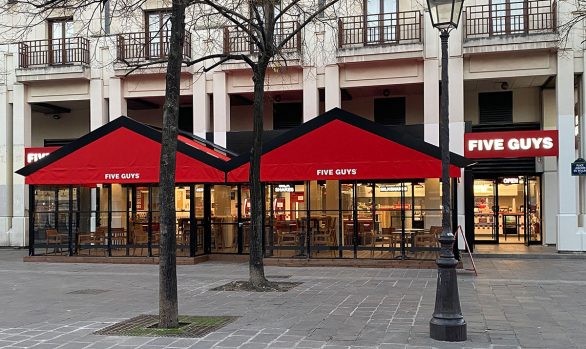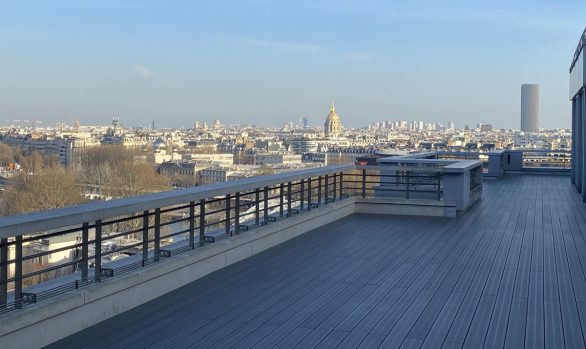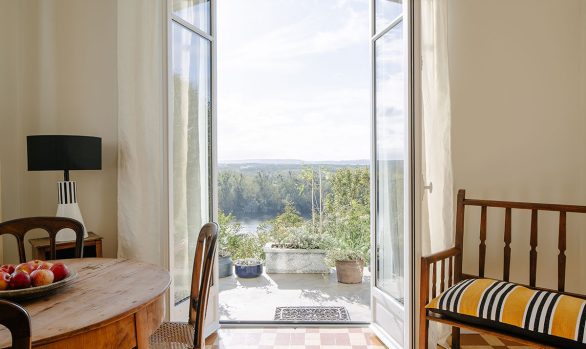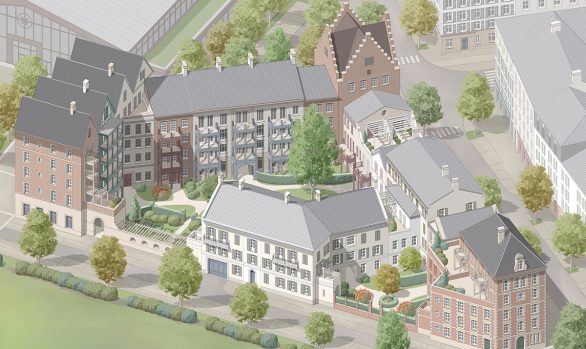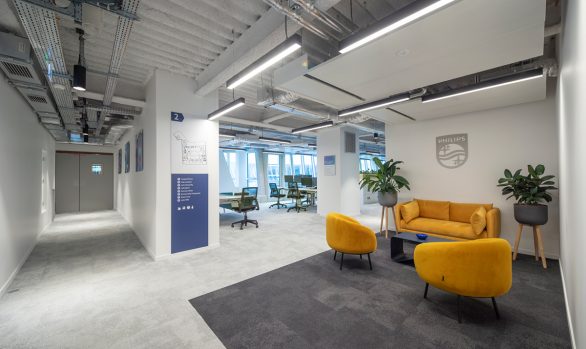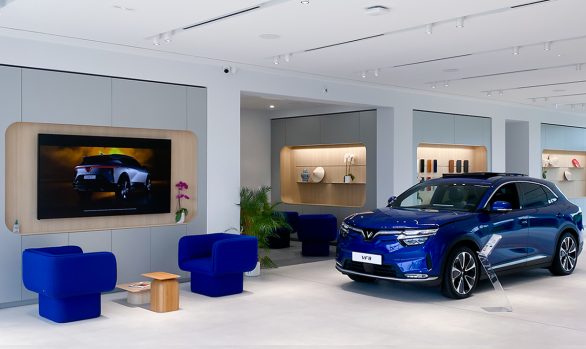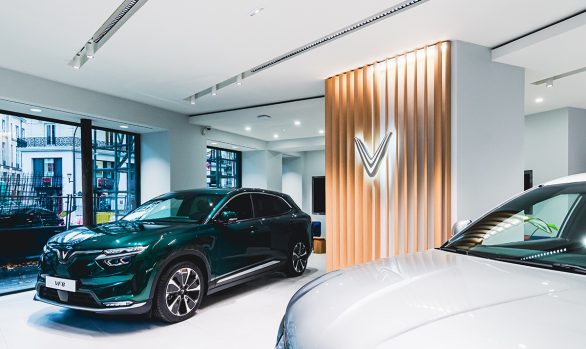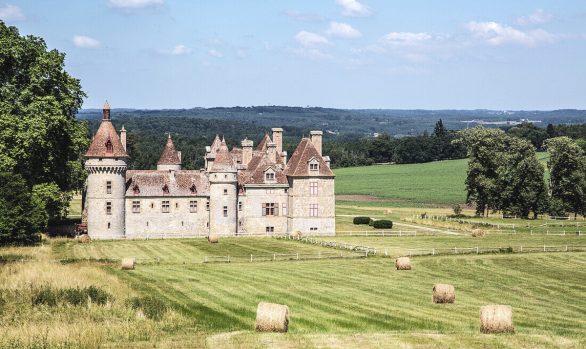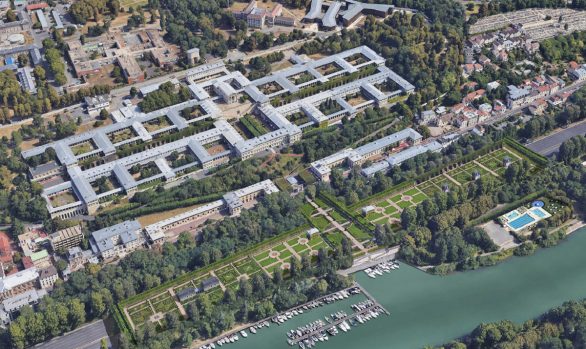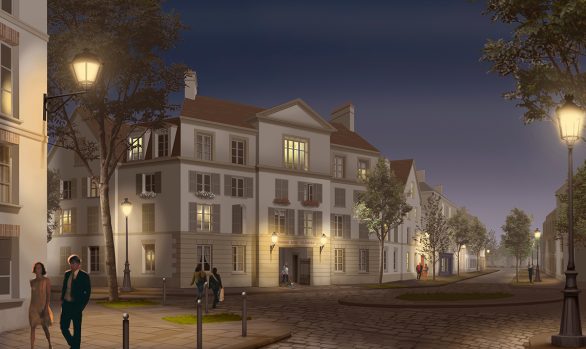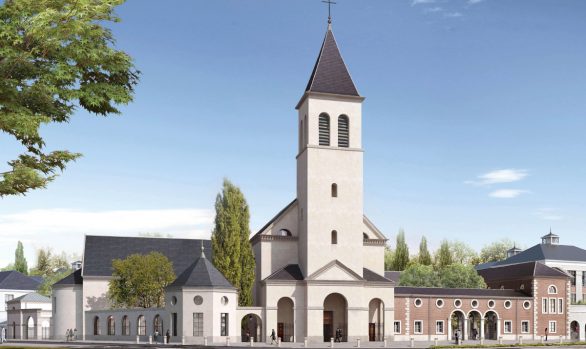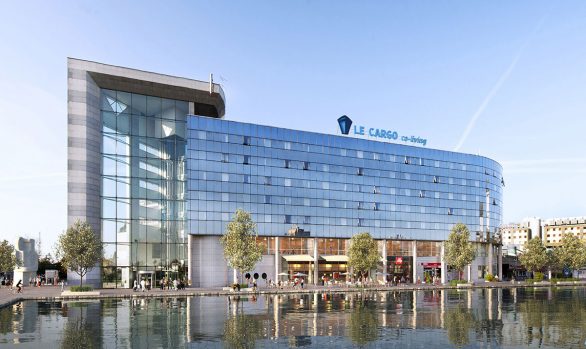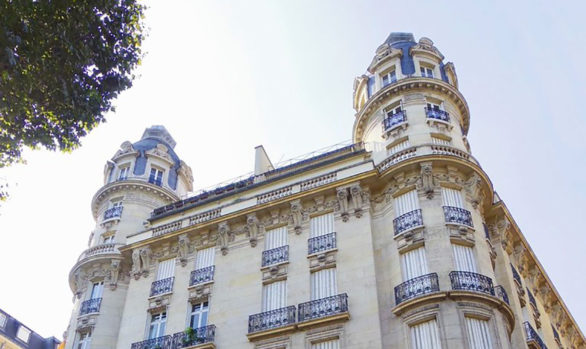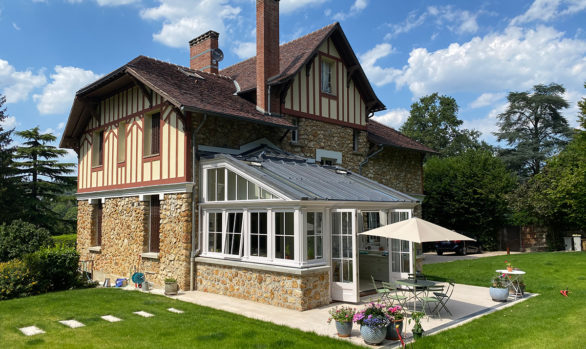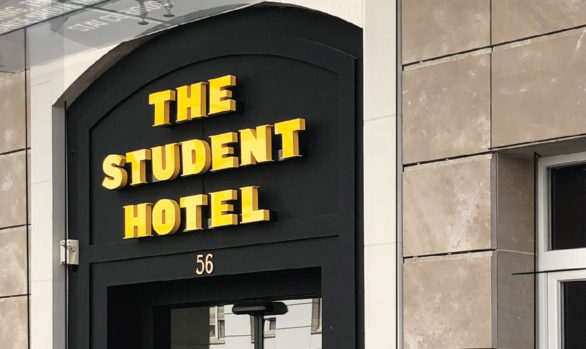Mixed Use Development – Angers (49) – France
Location: Angers, France
Project: Mixed use development in the city centre
Surface: 30 000 m2
Role: Architect
Status: Project
Our proposal for this important mixed-use development project in the historic centre of Angers in France’s Loire valley combines range of new functions — retail, housing, hotel, shopping center — into the existing urban fabric.
Working with the city’s preservation department we were able to maintain the striking architectural qualities of this site which comprises a 1930’s post office and several historic bank buildings, as well as a cinema built in the 1920’s. We linked the renovation projects together by covering rue Franklin Roosevelt (120m x 15m) with a state-of-the-art engineered arcade inspired by 19th and 20th century European shopping arcades.
Pedestrian bridges connect the various of levels and functions of this unusual inner-city mixed-use urban preservation and development project.
