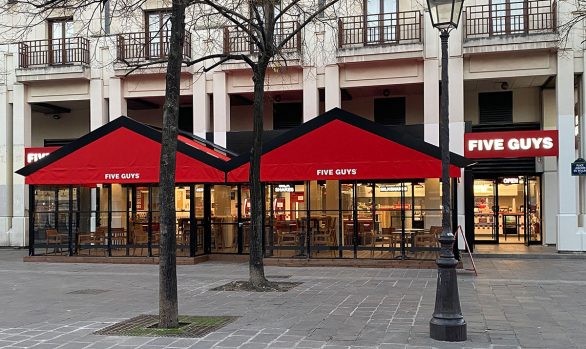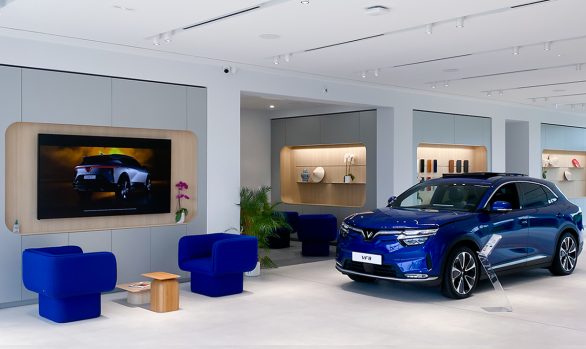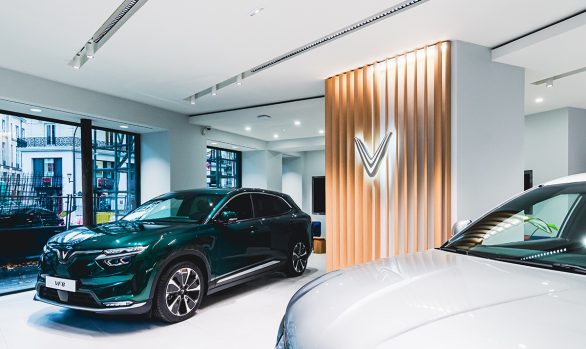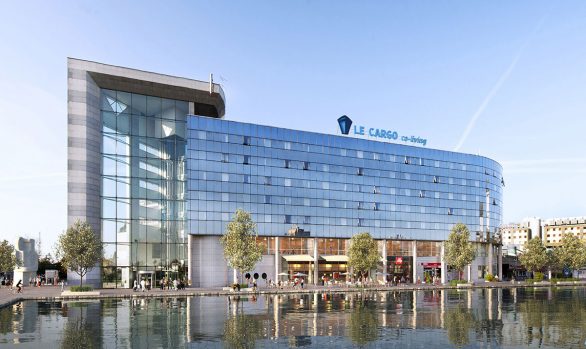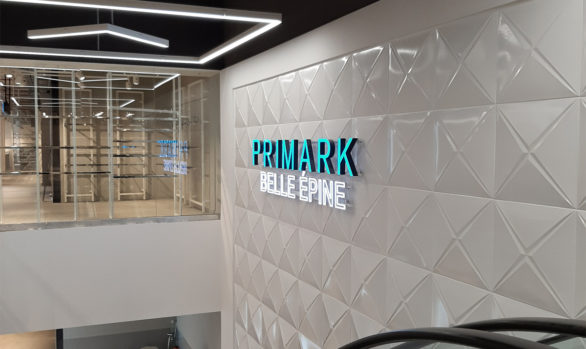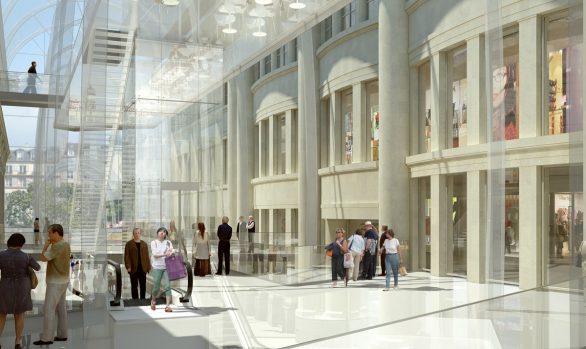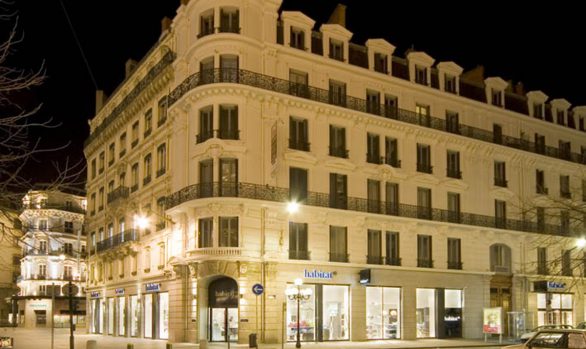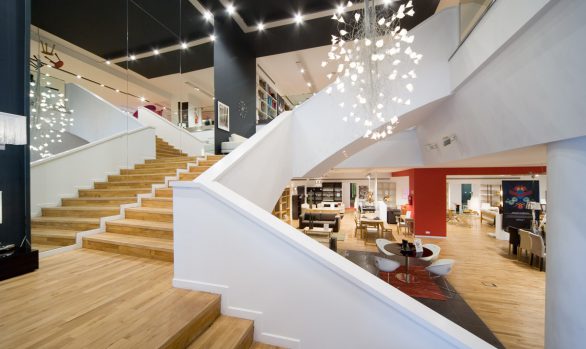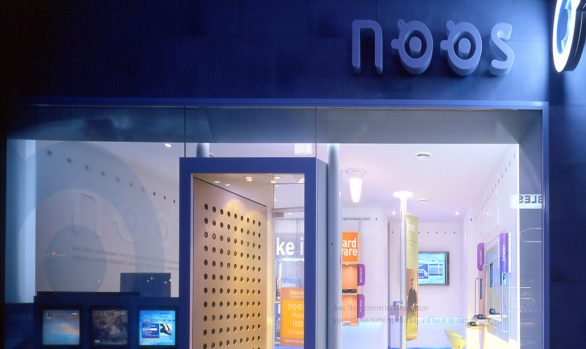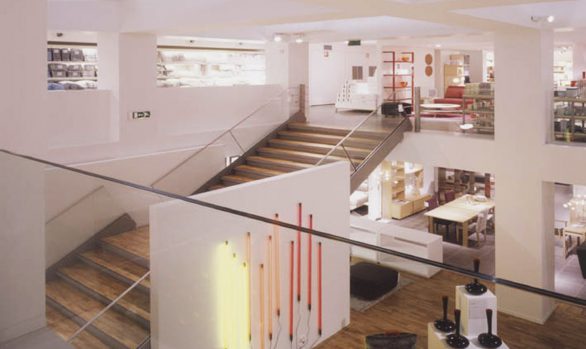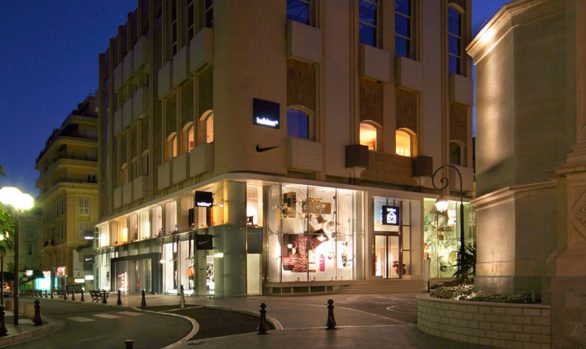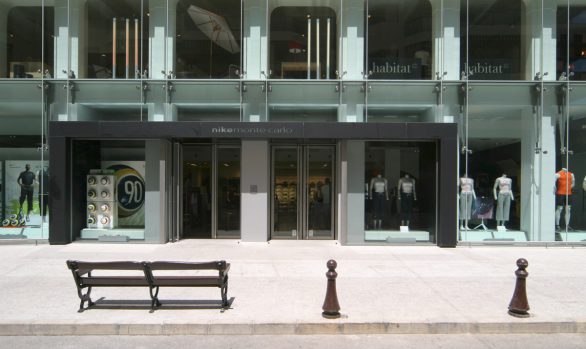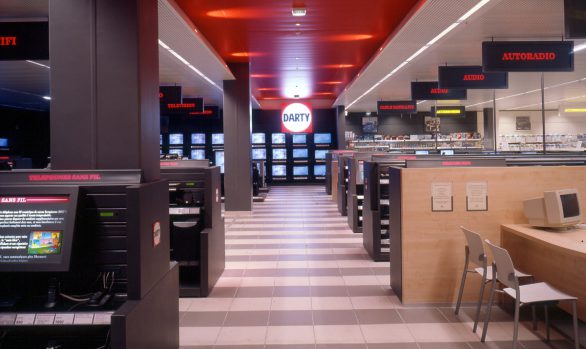Shops for Habitat – The United Kingdom
Location: United Kingdom
Project: New store concept for Habitat
Surface: 3 000 … 5 000 m2
Role: Architect and retail consultant
Status: Completed
Since 2002, we have been engaged with Habitat in developing a new architectural concept for the group throughout Europe. This is a part of the restoration of image, architectural concept and commercial spaces. The message to the clients is “become the person you really are; celebrate individuality; welcome to the “Habitat Home”.
This project develops over two levels with a split-level central agora inscribed diagonally within the existing 1970’s shell. The architectural intention has been to further develop stunningly contrasting spatial sequences throughout the architectural experience undertaken by our clients. It recalls that sense of fun and surprise we might have experienced on visiting for the first time an inner courtyard in southern Europe. The welcoming foyer is restrained in order to prepare the visitor for the greater inner agora space. Sight lines criss-cross horizontally, diagonally and vertically throughout the project.


